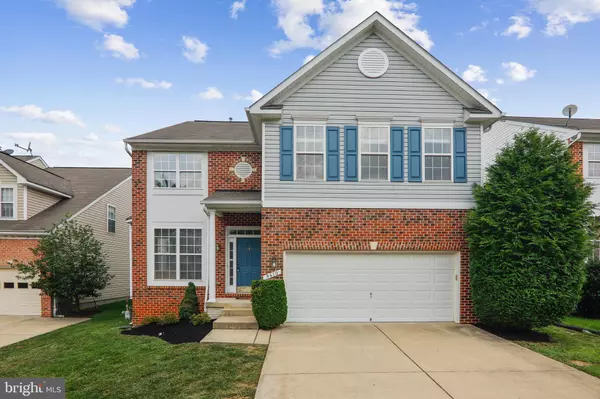For more information regarding the value of a property, please contact us for a free consultation.
9610 MASON LN Laurel, MD 20723
Want to know what your home might be worth? Contact us for a FREE valuation!

Our team is ready to help you sell your home for the highest possible price ASAP
Key Details
Sold Price $581,000
Property Type Single Family Home
Sub Type Detached
Listing Status Sold
Purchase Type For Sale
Square Footage 2,709 sqft
Price per Sqft $214
Subdivision None Available
MLS Listing ID MDHW2003390
Sold Date 09/08/21
Style Colonial
Bedrooms 4
Full Baths 2
Half Baths 1
HOA Y/N N
Abv Grd Liv Area 2,709
Originating Board BRIGHT
Year Built 2005
Annual Tax Amount $6,782
Tax Year 2020
Lot Size 8,529 Sqft
Acres 0.2
Property Description
Tastefully designed colonial with open concept floor plan. Center island kitchen with 42" cabinetry, new microwave, new range and sunroom/breakfast room for dining opens to the family room with gas fireplace and marble surround. The main living area walks out to the rear patio and beautifully maintained fenced yard, perfect for entertaining with a built-in fire pit. The main level also offers a formal living room and dining room with gleaming hardwood floors and walls of windows allowing plenty of natural light. The upper level boasts the master suite with hardwood floors, large walk-in closet and deluxe master bathroom with double vanity sink, corner soaking tub and separate shower. Three additional bedrooms, a large hall bathroom with double vanity sink and laundry room with full sized washer and dryer are also located on the upper level. The walk-out lower level is awaiting your finishing touches or use it now as a perfect home gym or game room. Like new with refinished hardwood floors, new carpet and neutral fresh paint throughout. This is the one you've been waiting for! Spacious, clean and ready to move in!
Location
State MD
County Howard
Zoning RSC
Rooms
Basement Full, Outside Entrance, Rear Entrance, Unfinished
Interior
Interior Features Breakfast Area, Carpet, Ceiling Fan(s), Family Room Off Kitchen, Floor Plan - Open, Kitchen - Island, Kitchen - Table Space, Walk-in Closet(s), Wood Floors
Hot Water Natural Gas
Heating Forced Air
Cooling Central A/C
Flooring Carpet, Hardwood
Fireplaces Number 1
Fireplaces Type Marble, Gas/Propane
Equipment Built-In Microwave, Dishwasher, Disposal, Dryer, Exhaust Fan, Oven/Range - Gas, Refrigerator, Washer - Front Loading, Water Heater
Fireplace Y
Appliance Built-In Microwave, Dishwasher, Disposal, Dryer, Exhaust Fan, Oven/Range - Gas, Refrigerator, Washer - Front Loading, Water Heater
Heat Source Natural Gas
Laundry Upper Floor
Exterior
Exterior Feature Patio(s), Terrace
Parking Features Garage - Front Entry, Garage Door Opener
Garage Spaces 2.0
Fence Fully, Rear
Water Access N
Roof Type Asphalt,Shingle
Accessibility None
Porch Patio(s), Terrace
Attached Garage 2
Total Parking Spaces 2
Garage Y
Building
Lot Description Level
Story 3
Sewer Public Sewer
Water Public
Architectural Style Colonial
Level or Stories 3
Additional Building Above Grade
New Construction N
Schools
Elementary Schools Laurel Woods
Middle Schools Murray Hill
High Schools Reservoir
School District Howard County Public School System
Others
Senior Community No
Tax ID 1406501575
Ownership Fee Simple
SqFt Source Assessor
Acceptable Financing Cash, Conventional, FHA, VA
Horse Property N
Listing Terms Cash, Conventional, FHA, VA
Financing Cash,Conventional,FHA,VA
Special Listing Condition Standard
Read Less

Bought with Mesfin Gebremichael • Fairfax Realty Premier
GET MORE INFORMATION




